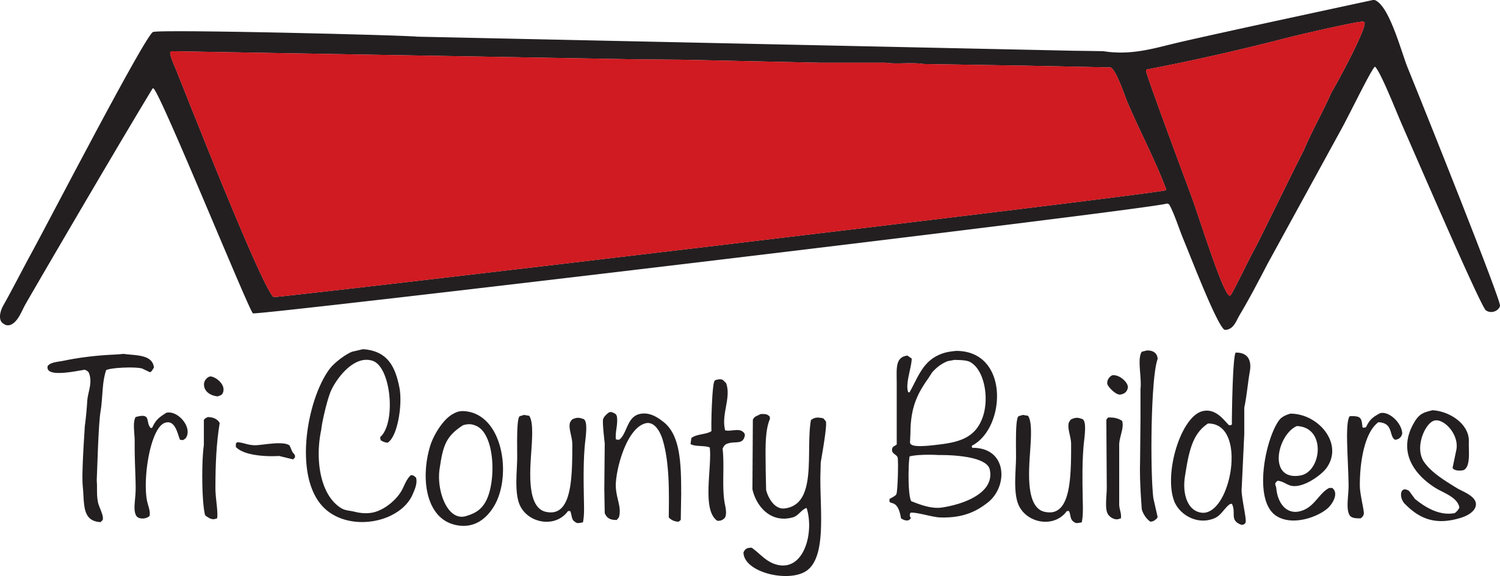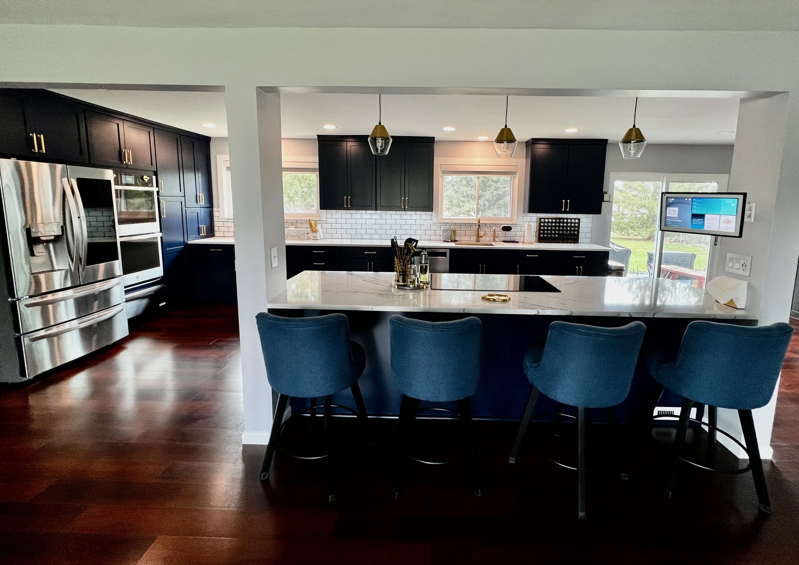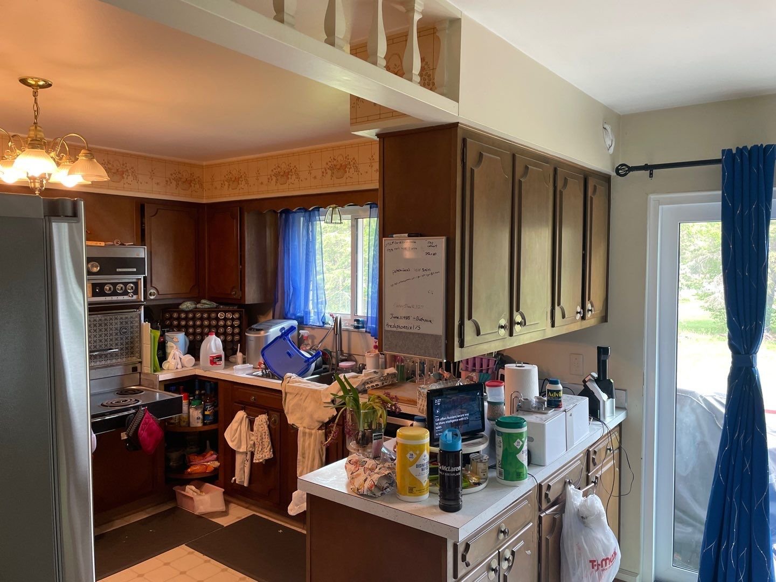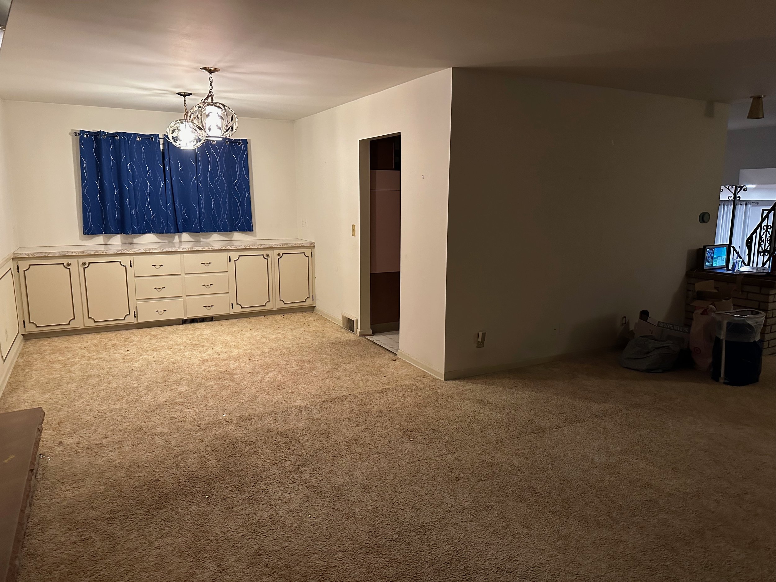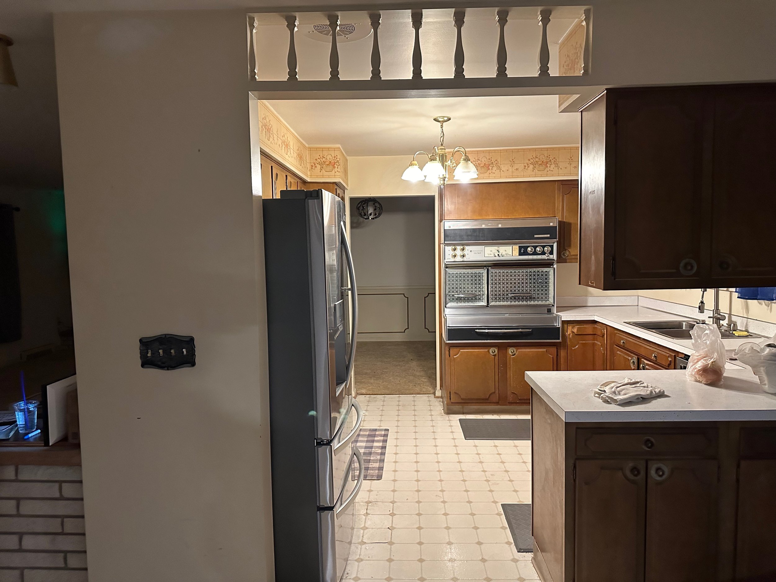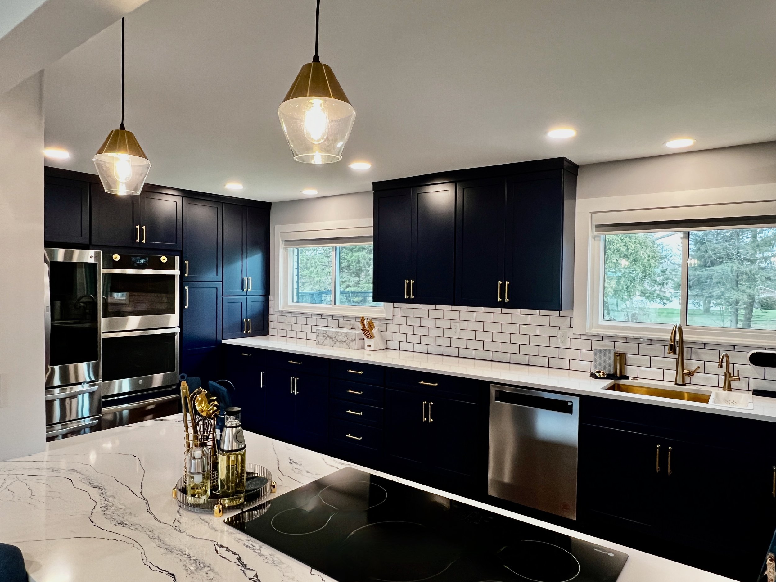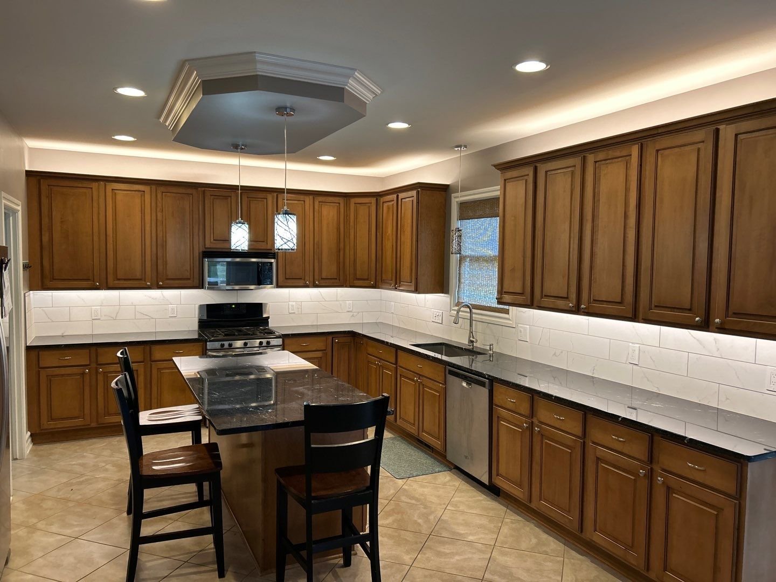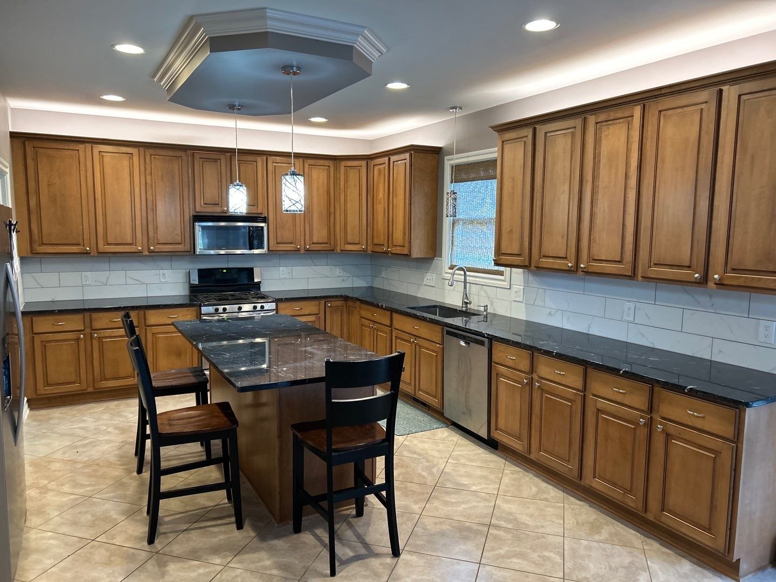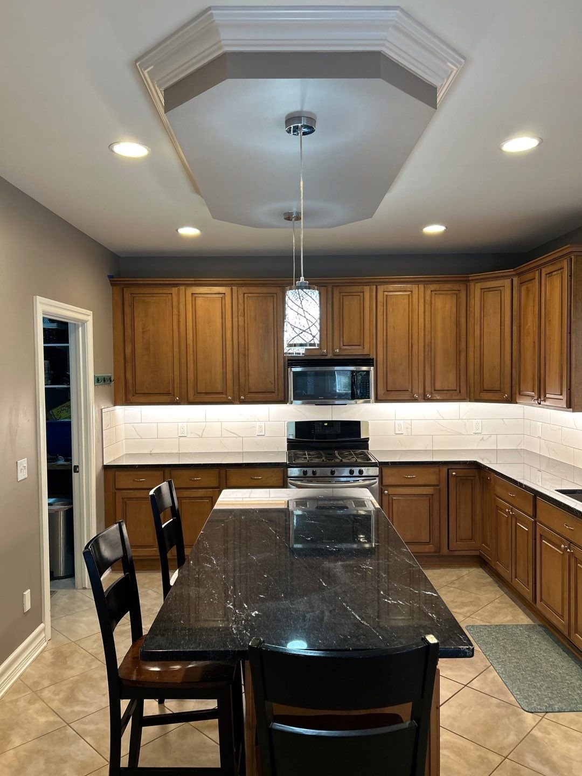Complete Kitchen Makeover
This was a significant project completed in April 2024. Our client wanted Tri-County to rework the entire first-floor space to improve the overall flow. Expand their kitchen size to create a functional and beautiful space to cook and entertain. This customer worked with our designer to develop a detailed blueprint to meet their needs and wants. Tri-County handled every aspect of this project including design, demo, plumbing, flooring, electrical, and all carpentry. The first photos show some of the walls we needed to eliminate from the original kitchen layout. We added a new structural beam, a beautiful island with a marble countertop and dining area, new appliances, all new cabinets, faucets, tile work, and more.
Kitchen facelift project that does not “break the bank”!
This client was happy with their current cabinets and flooring but wanted to refresh their kitchen. The first photo is from before we started the project. In the next set of photos, you will see when we added new countertops, expanded their island size, and upgraded to an under-mount stainless steel sink basin and new multi-function faucet. We updated their “bust” backsplash and replaced it with a more classic splash. Our last step was to increase lighting with both under and upper cabinet lights.
The best news, a project like this is completed in 2-3 weeks and starts at $10,000.
